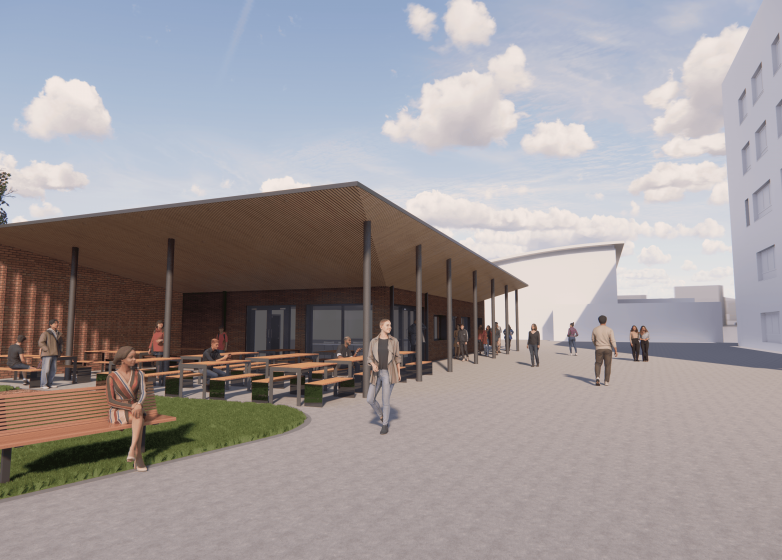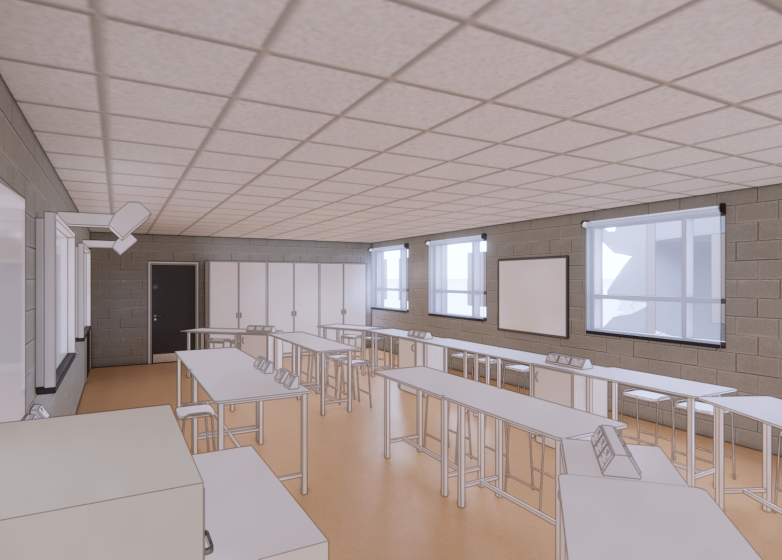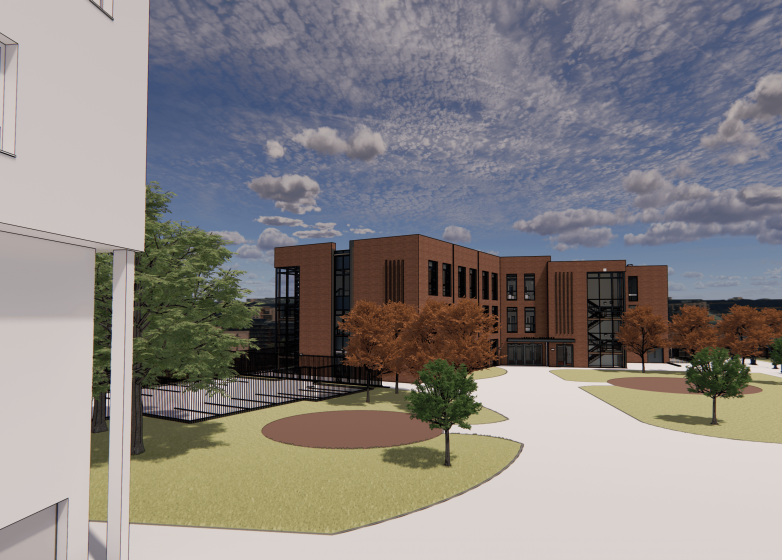Loreto College is thrilled to announce an ambitious building project, at the heart of which is the commitment to providing exceptional education and promoting sustainability. The construction work currently underway across the campus is set to transform the college’s facilities, benefitting students and staff alike.

An Exciting development
The college has acquired additional land adjacent to the existing campus, expanding by 6220 square metres. This new space will house a state-of–the-art three-storey building featuring 20 classrooms, a lecture theatre with a seating capacity of over 200 and a new study centre (pictured above). This expansion is designed to support Loreto’s diverse curriculum and enhance the learning environment.
In addition to the new building, the project includes significant upgrades to the St Vincent’s building. This remodel will introduce a Grab ‘n’ Go catering outlet, complete with 110-square-metre canopied social seating (pictured left), landscaped quiet reflection areas and a science garden.

New Science Labs
Ball building is also being fitted with new and additional science laboratories, further enhancing the college’s outstanding science facilities. (lab picture)
“We are excited about the opportunities this expansion brings” said Michael Jaffrain, Principal of Loreto College. “Not only will it provide state-of the-art facilities for our students, but it also reflects our dedication to sustainability and environmental responsibility”.

The Sustainability Strategy
This project is a significant investment in the college’s infrastructure, and will be developed with careful consideration of the college’s sustainability strategy. The new development will be designed to maximise urban green space, reducing the building footprint on the site and maximising green space for biodiversity and air quality. The site will also see the planting of 11 new trees of native species and the use of modern design to reduce carbon emissions. (picture incl trees)
Key sustainable features of the project include:
- Heavy thermal mass (blockwork walls as opposed to lightweight stud partitions)
- Natural ventilation
- Above and beyond building regulations u-values for external walls, roofs, floors, windows and doors.
- Betterment of airtightness.
- Optimisation of daylighting through generous glazing to the function spaces.
- Night cooling
- Air source heat pumps used for heating, meaning no onsite burning of fossil fuels (gas)
- 39.8% of electrical demand met by onsite renewables.
- Electric Vehicle charging and cycle storage for nearly 100 bicycles.